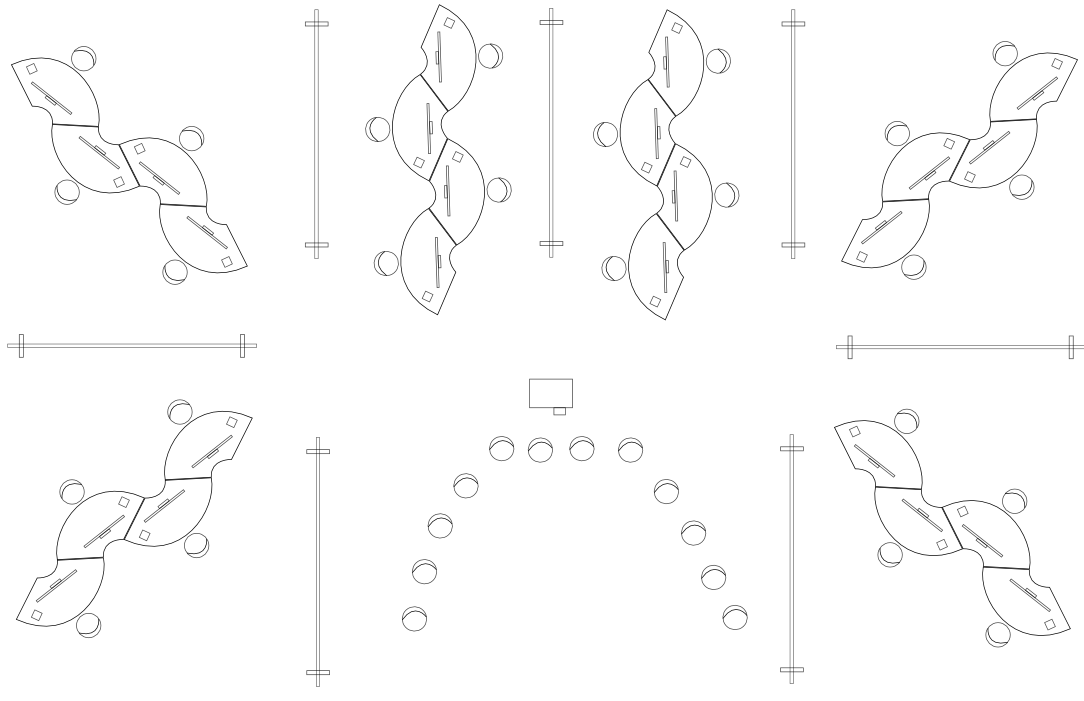The Biology Computer Resource Center (BCRC) is slated to move to newly renovated space for which we're currently in the design phase. A faculty group met a couple of weeks ago, I solicited input from students, and then a few of us met with the architects last week to begin. I've been really excited because it's an opportunity to think through a bunch of issues where the existing BCRC has always been suboptimal.
There is a lot of talk about BYOD and phasing out computer labs altogether. From the student comments, however, it's clear that students still want/need computers -- but they do also need more support for their own devices -- power, networking, and a big display would be very welcome. They also are looking for better places for groups to work. We are building all these team-based learning spaces which are great while students are in class, but where do the students work after the class is over?
My goal is to create a room that can serve as a team-based learning classroom but that will be managed as a drop-in computing center with particular support for groups to work on projects. I also want it to seamlessly support students on the full BYOD spectrum. Here are a couple of sketches I've drawn of the same space with the same furniture (more or less) arranged two ways.
The room has spots for up to 48 students to work. (Note that not all of the seats are pictured in the drawings -- I got tired of drawing seats).
The 24 tables will be movable, large enough to seat ~2 students, and each 1/3 of a circle. Each will have an embedded mac mini (or similar small computer) with a largish flat panel display, possibly mounted on an arm. There will be a small panel at the side that will have two power outlets, connectors for 2 or 3 of the USB connections on the computer, and (probably) an HDMI connection that goes to the monitor, to allow a student who's brought a computer (or laptop) to use the large display. The network will put all of the computers, either through wireless or the wired network, into a flat network space to enable devices to easily talk to one another.
The room can be divided into 8 regions by rolling cork boards. If you arrange the tables in 3's (circles), each region of the room has a table that seats 6 with 3 workstations. If you arrange them in 4's, you can leave two regions "empty" an use them as a plenary space for students to bring their chairs into for presentations or discussion.
The walls will all (except where there are windows) have chalk boards.
Finally, I plan to have a bit more directive management of the space when it is not being used as a classroom than our current BCRC: students working individually will be asked to fill up regions of the room one before sitting in an empty region so that regions are available for groups that want to work together.
- Steven D. Brewer's blog
- Log in to post comments


